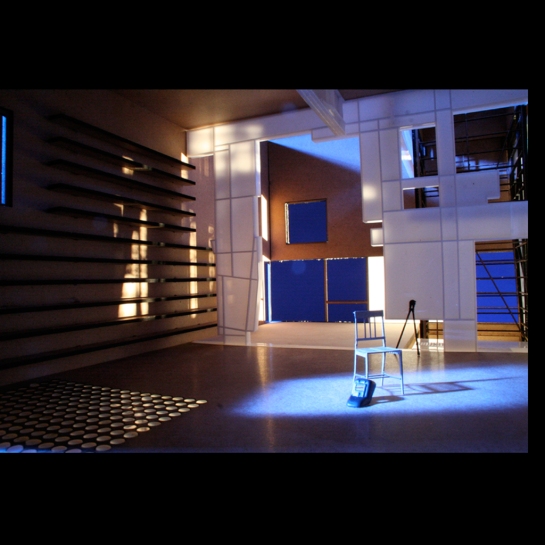House
Camden Town House
Some more views of the model and a general view of the drawings and model for the Camden Town House project (see also HERE) from my exhibition at the iCP gallery in Hamburg in 2005.
House
A couple of stereoscopic views of a model for a house. It is a sanitised version of the project due to the circumstances that led to this model. The original ceiling became part of another model – I just came across these pictures that I took a while ago as it was sitting on my desk and I threw a couple of pieces of MDF on for the snaps. There are lots of missing pieces, to be held by the white steel armature.
House
Early sketch model for a house in Winnipeg working from Instrument Three. An interior steel frame supports a series of hanging vessels that hold the wet services and one bedroom. There was a particular reason for the sobriety of this model – the next versions warmed up considerably.
London House
A project for our house in North London. We lived on the top two floors of a semi-detached Victorian house and needed more space. This proposal is for a steel exoskeleton to take a larger floor-plate and volume. Each programme in the hose is divided in two, with one part fixed on the outside walls and the other half on tracks around the internal full height space. There is also a second level perimeter floor that sits between the outside walls and the moving elements. In this way parts of programmes could be recombined – kitchen with bathroom or library perhaps, or bedroom and workshop or kitchen. An ideal version would have the house recombine these pieces while we were out so that we would have to re-learn it when we came home. Instead of seducing us with easy comfort, it would tease and delight us with new possible combinations – maybe even with the programmes matching at some stage.
Wet services and heavy components were fixed on the outside while the less grounded elements would be attached to internal screens that moved around the internal space. The project was developed through the model which establishes a spatial as well as mechanical structure for the project. The stereoscopic drawings are a range of speculations on the various components that make up the programmes (if you are new to this bolg, to resolve the stereoscopic images go cross eyed until the two images resolve over each other, and try to relax to get a good three dimensional image).
This view into the interior (above) gives a good sense of the space if you can resolve it stereoscopically.
Again, the drawing above makes most sense when resolved as a 3D image.















