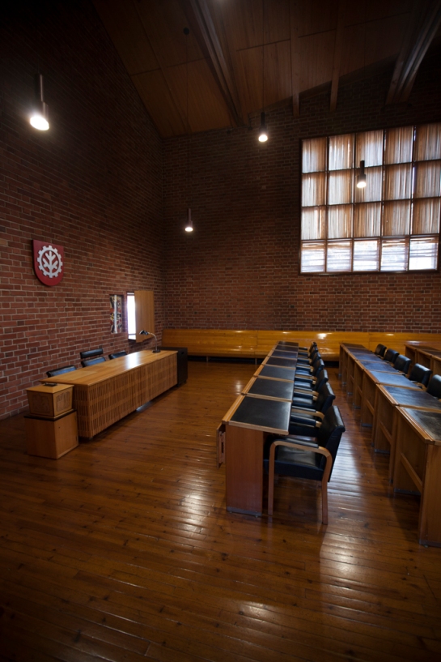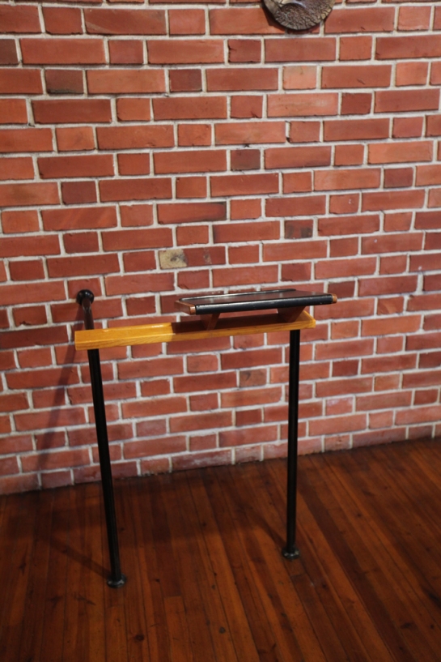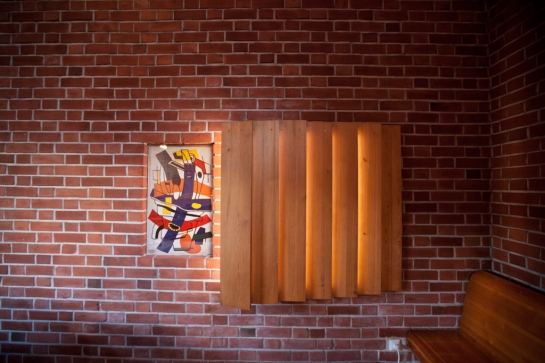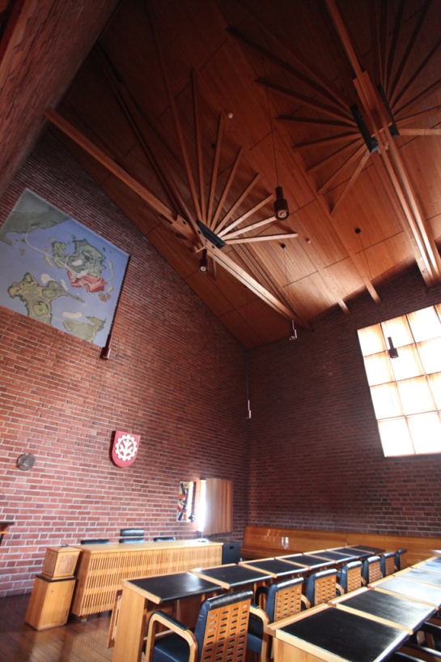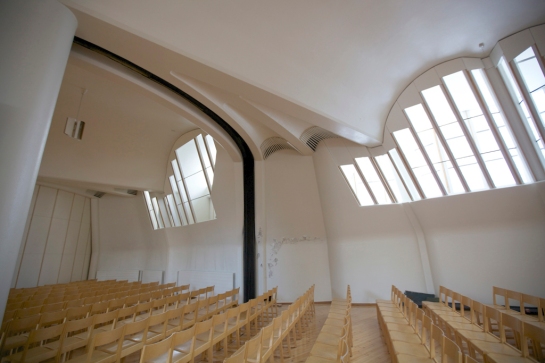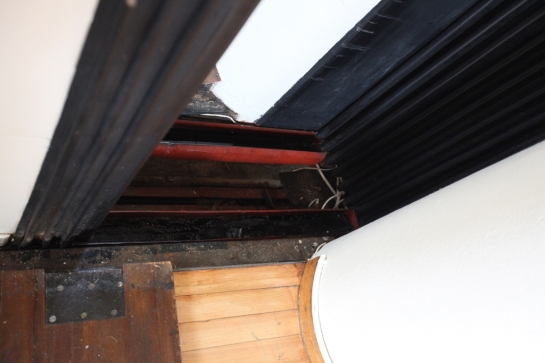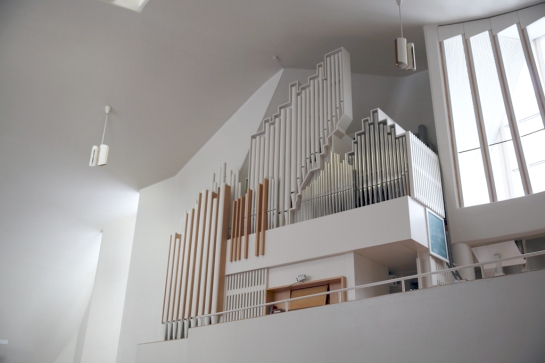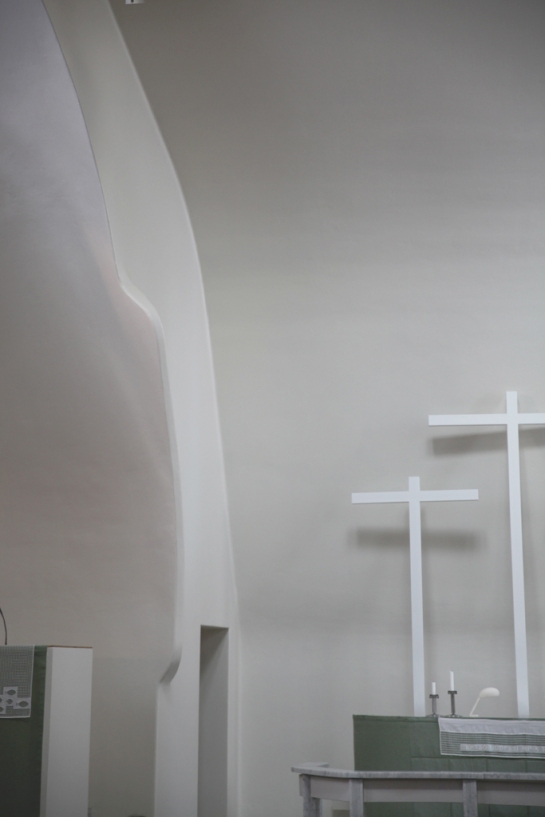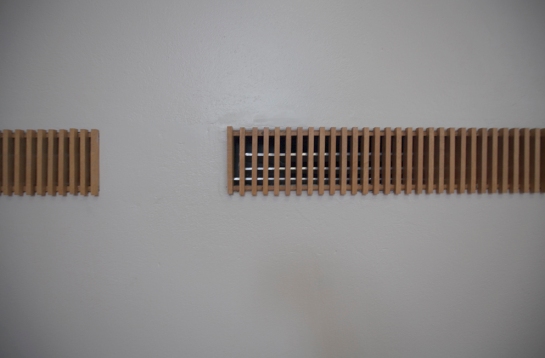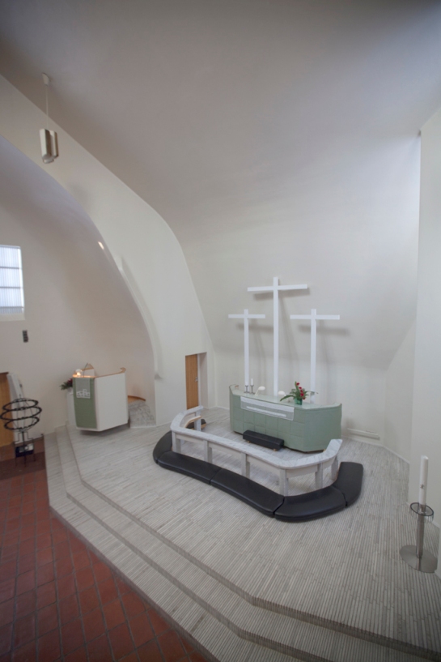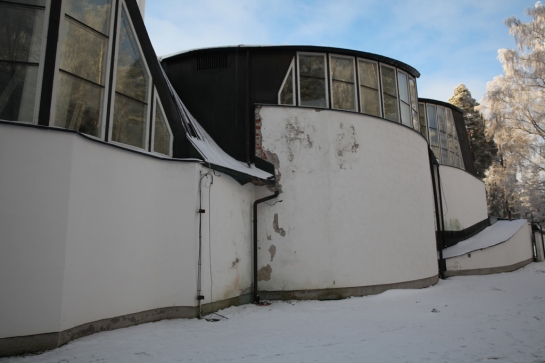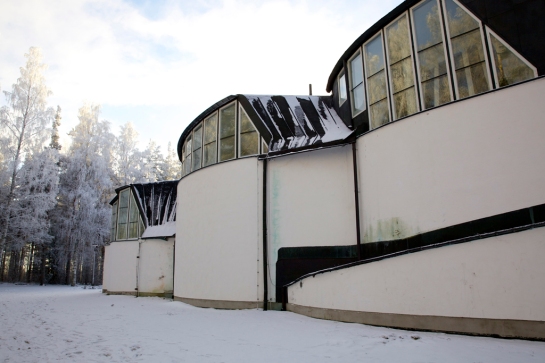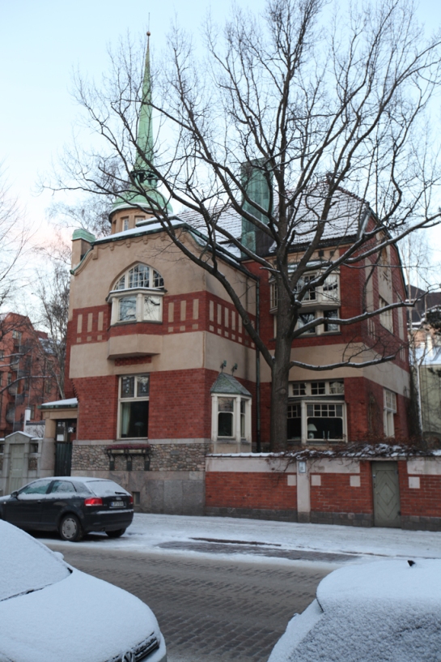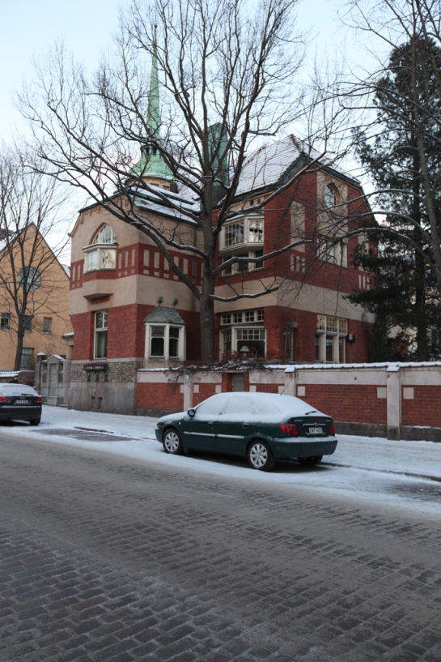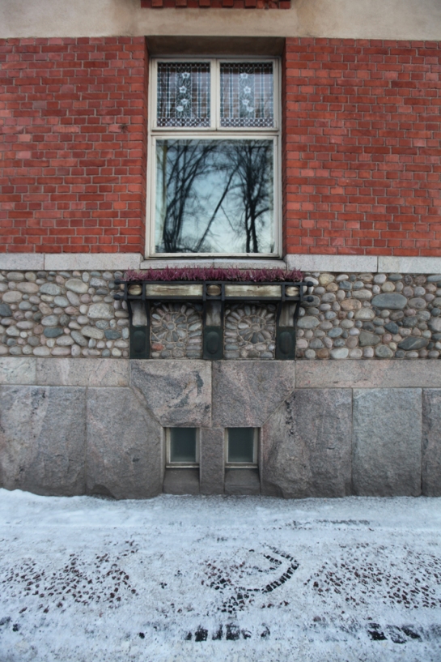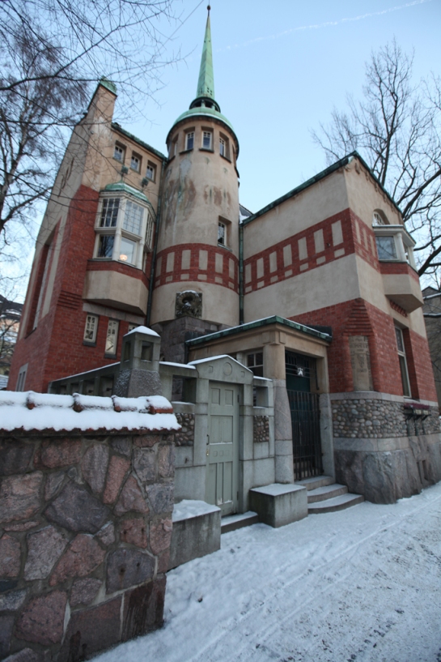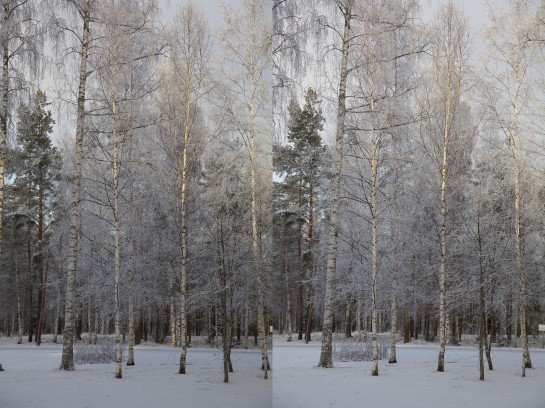Monthly Archives: January 2014
Saynatsalo Town Hall Exterior
Pohjoisesplanadi 39 in Stereo
Church of the Three Crosses, Vuoksenniska – Sliding Walls
Church of the Three Crosses, Vuoksenniska, Interior
Church of the Three Crosses, Vuoksenniska
Of all the Aalto work I saw in Finland the Church of the Three Crosses touched me the most. I will post some photographs of the interior on another day, but the teasing coincidence and separation of interior and exterior ideas is one of the building’s pleasures.
Many of the exterior walls harbour the sliding walls in the interior. These allow the sacred part of the church to co-opt the spaces that are normally used for community activities on occasions when there are large congregations.
In the stereoscopic view you can see the space between the interior and exterior windows.
Villa Johanna
I came across this house, Villa Johanna , designed by Selim A. Lindqvist, from 1905. I can’t find much information on it but would like to know more.
FAT Koehl in Helsinki
A few views of the Kojaamo cultural centre by my good friend Florian Koehl in Helsinki (see http://www.korjaamo.fi/fi). It was a high speed / low budget project where Florian hung most of the programme from an adaptation of the existing structure (an old tram shed, I believe). If you don’t know Florian’s work, visit his website at http://www.fatkoehl.com and especially his Strelitzer Strasse housing with its inventive folding balconies and wonderful bathrooms (http://www.fatkoehl.com/index.php?article_id=6&clang=0)
Alvar Aalto Experimental House
3D Trees
A couple of stereoscopic views of the trees outside Aalto’s Church of the Three Crosses near Imatra (I will post some pictures of the church later in the week).
I have not posted many 3D pictures recently, so to resolve the image, go cross eyed until you register identical elements over each other (by which time you should see three images – concentrate on the middle one) and try to relax. The three dimensions should pop out and get bester over a short while of viewing.
